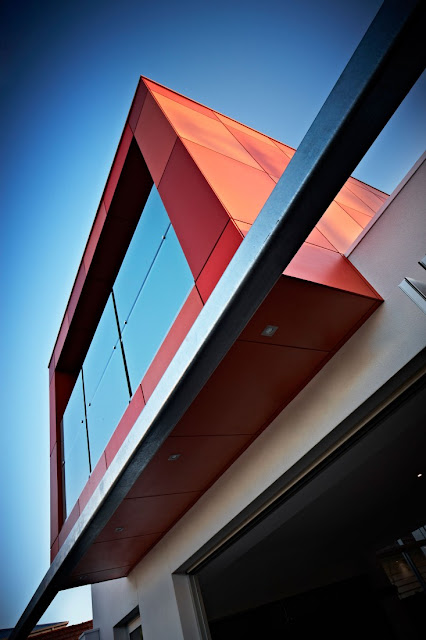“A broad mix of architectural styles characterizes this densely populated South Yarra street, from traditional pitched-roof weatherboard terraces to flat-roofed rendered block-work apartment buildings. Narrow buildings sit tightly side-by-side along the one-way street.
The project aimed to provide a residence that makes a statement within the eclectic streetscape, capturing your gaze and holding your attention as you approach, enter and explore the home. Light-filled spacious internal spaces maintain strong connections to the exterior of the building and the home’s multiple courtyards, blurring internal/external boundaries.
The methodology employed to meet these aims included implementing voluminous forms, building to the site perimeter wherever possible, installing glazing to multiple and varied planes, and applying colour to engage the viewer and provide continuity and connection between internal and external spaces.
An orange ‘box’ that is the first floor can be observed from as far away as the end of the street. Upon entering the house, the white ceiling abruptly gives way to the overhead insertion of this form, reminding the viewer of their connection with the coloured volume. Arched glazing either side of the dining area physically separates interior from exterior, yet enables views of the orange-clad ceiling wrapping to form the external walls of the first floor, increasing connection to the exterior and the building as a whole.
Focusing on volume, colour and natural light admission, rather than on implementing expensive materials, positively impacted the project budget. Costly finishes were kept to a minimum, and where used, their effects are maximized by complementary less expensive treatments. Application of colour to the built form encourages the inhabitants to explore further implementation of colour through furnishings and artworks.
Budgetary limitations prevented inclusion of basement car-parking. A clever design met all other client requirements, including off-street parking, 4 bedrooms, and an open plan living / dining / kitchen which opens up to a large rear courtyard.
Architect and interior designer worked collaboratively to provide a home with integrated internal and external spaces. The builder worked closely with the architect in resolving complicated construction details, and the structural engineer assisted the builder in finding an agreeable way to work with the large steel beams specified.
The project site is north-south oriented, necessitating a design that minimises direct sunlight penetration yet maximises admission of natural light. The first-floor ‘box’ is cantilevered over the rear courtyard, providing fixed shading from direct summer sun to the open plan living room and kitchen. Upstairs the north facing retreat windows are recessed back within the orange volume, creating a balcony with inbuilt shading.
Court-yards on the east and west boundaries serve a double purpose, admitting light to central rooms and also allowing air flow into and through the house via open-able windows, increasing natural ventilation and decreasing the need for air-conditioning.
The abundance of natural light coupled with the installation of electricity-generating solar panels (which also supply electricity back to the grid) serves to reduce the home’s energy consumption, and double glazed windows and fully insulated walls minimise heat loss and gain.”
You have read this article Australia /
Contemporary House /
Glass Walls /
LSA Architects /
Melbourne /
South Yarra /
Victoria
with the title South Yarra Residence LSA. You can bookmark this page URL http://homeinteriorcontemporer.blogspot.com/2011/11/south-yarra-residence-lsa.html. Thanks!


















No comment for "South Yarra Residence LSA"
Post a Comment